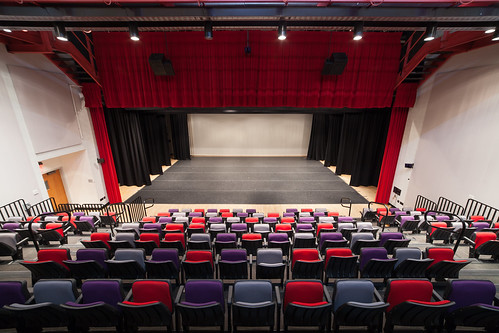Dance Theatre
Located on the second floor, easily accessed from a small set of stairs to the right of the main entrance.
Dance Theatre, which seats 190, is a flexible-use space with the option for natural light from large windows at the top of the seating area.
The performance/rehearsal area has a marley covered wood-sprung floor and a retractable bleacher system that converts the venue from a rehearsal studio into a dance performance space with theatrical lighting and proscenium curtains.
Seating
- Theatre seating for 190 guests
- Seated dinner capacity for up to 150 guests
- Standing reception capacity for up to 200 guests
- View an interactive seating chart
- Download PDF of seating chart
Accessibility
The following seats are held for wheelchair accessible seating:
- Five spaces and five companion chairs at stage level (Row A)
Technical Specifications
For technical specifications of the Dance Theatre, click here.

